Rise Broadway - Apartment Living in Mesa, AZ
About
Office Hours
Monday through Friday 9:00 AM to 5:00 PM.
Welcome home to Rise Broadway, apartments for rent, nestled in the heart of Mesa, Arizona. Our beautiful apartment community is just minutes away from Highway 60, providing easy access to local restaurants, entertainment options, and shopping centers. Embrace modern interiors spacious one-bedroom and two-bedroom floorplans, and indulge in top-tier resort-style amenities right here at Rise Broadway. Your ideal living experience awaits! Contact us today to learn more!
Here at Rise Broadway, our resort-style community amenities are designed to fit all lifestyles. Spend your weekends filled with fun and sun at one of our 3 sparkling outdoor swimming pools. When you’re finished at the pool, head over to our state-of-the-art fitness center or BBQ grill picnic area. Looking to spend some quality outdoor time with your pet? As a pet-friendly apartment complex, we offer a dog park onsite for your furry friend to run, play, and bark away! Schedule a tour today and explore what your new home has to offer!
At Rise Broadway, our one-bedroom and two-bedroom apartments in Mesa, AZ, set a new standard for excellence! Our apartment homes for rent showcase renovated kitchens adorned with stainless steel appliances, quartz countertops, and luxurious finishes. Inside our thoughtfully designed floor plans, you'll discover wood-style flooring, ample extra storage space, and generously sized closets. Plus, you can relish the charming views from your attached outdoor patio or balcony. Experience the pinnacle of apartment living with us! Call us today to learn more or to schedule a tour of Rise Broadway today!
REDUCED RATES LIMITED TIME ONLY!! Rents as low as $1250. LOOK-N-LEASE SPECIAL $500 OFF move-in! Must move-in by 7/29.Specials
REDUCED RENT
Valid 2024-07-12 to 2024-07-29
REDUCED RATES LIMITED TIME ONLY!! Rents as low as $1250. LOOK-N-LEASE SPECIAL $500 OFF move-in! Must move-in by 7/29.
Lease must begin by 7/29/24 to receive these specials.
Floor Plans
1 Bedroom Floor Plan
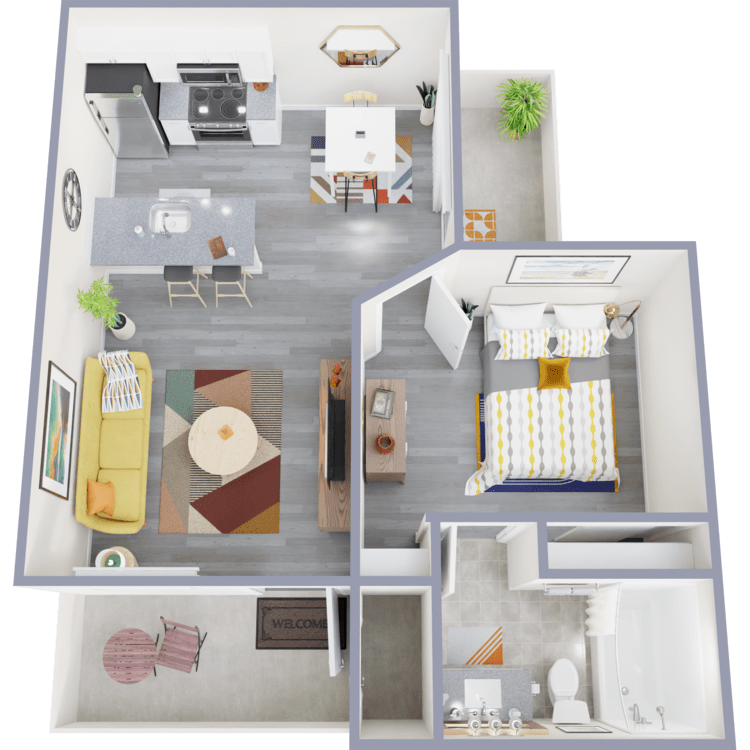
A1
Details
- Beds: 1 Bedroom
- Baths: 1
- Square Feet: 460
- Rent: From $1300
- Deposit: $500
Floor Plan Amenities
- Balcony or Patio *
- Cable Ready
- Carpeted Floors *
- Ceiling Fans
- Central Air and Heating
- Disability Access *
- Dishwasher *
- Garbage Disposal *
- High Speed Internet Access
- Linen Storage Closet *
- Luxury Cabinets, Backsplashes, and Brushed Nickel Hardware *
- Microwave
- Pantry *
- Quartz Countertops *
- Refrigerator
- Stainless Steel Appliances *
- Tub and Shower
- Walk-in Closets *
- Wood Plank Vinyl Floors *
* In Select Apartment Homes
Floor Plan Photos
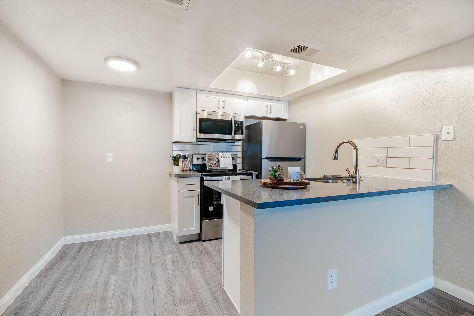
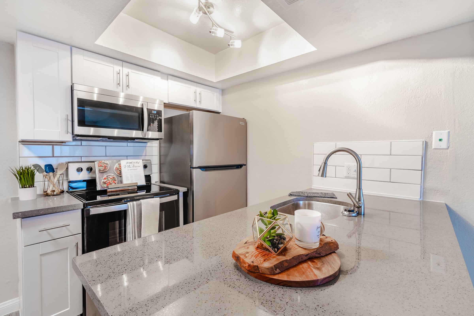
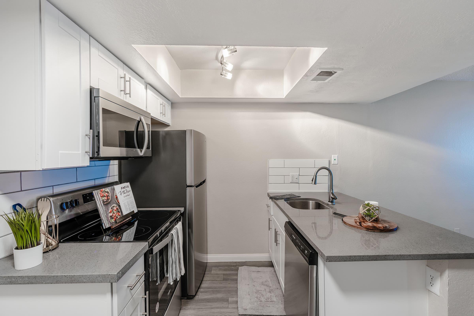
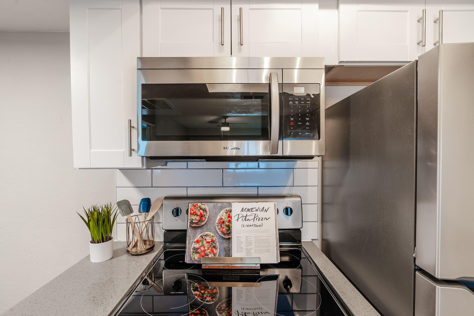
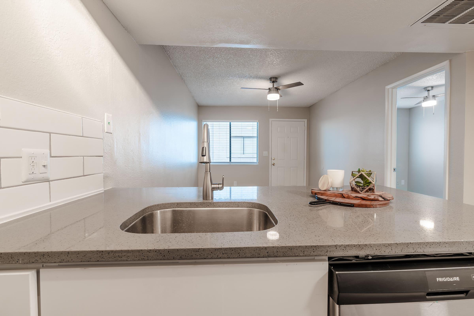
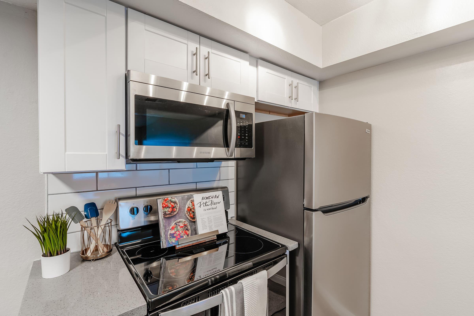
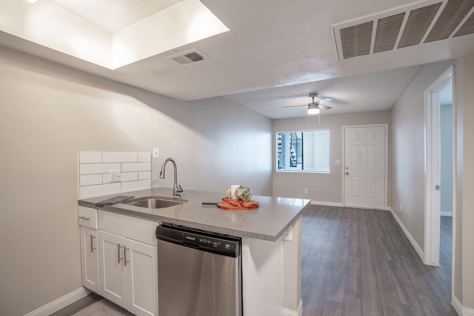
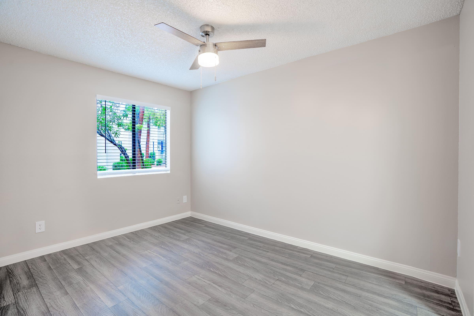
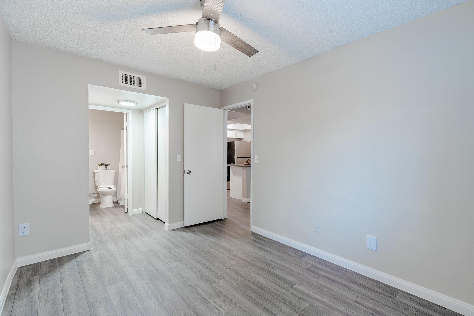
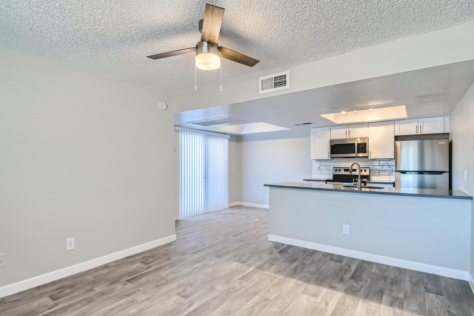
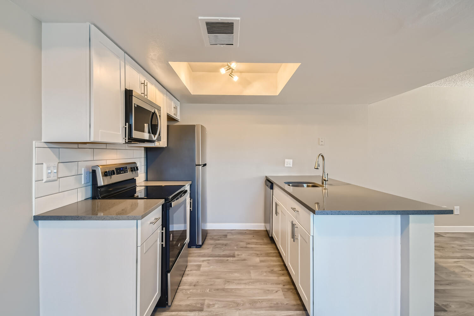
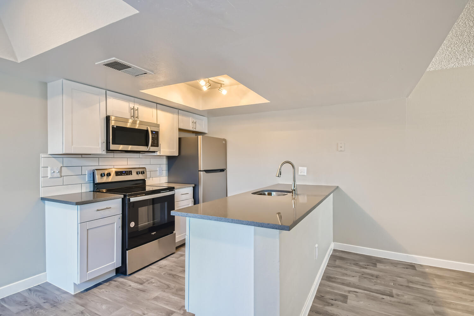
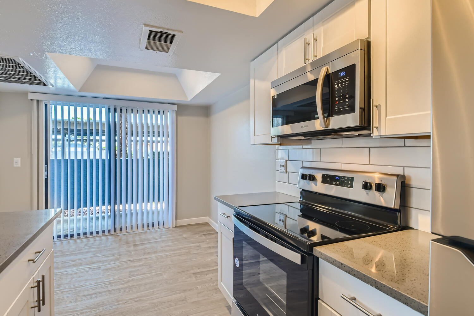
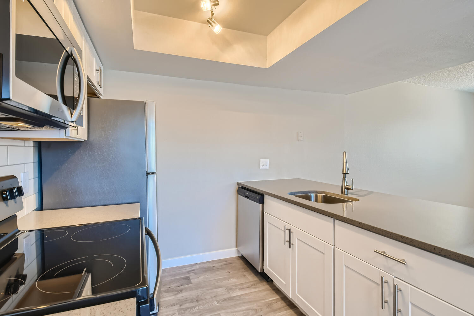
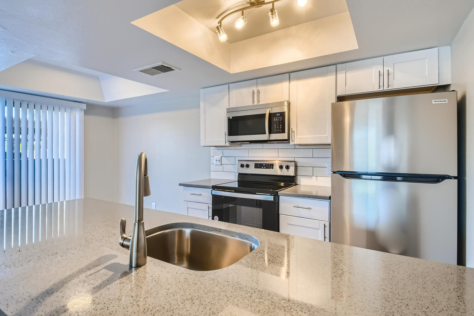
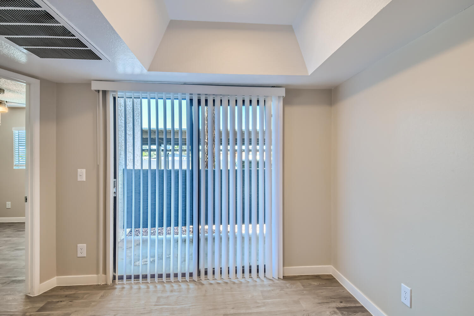
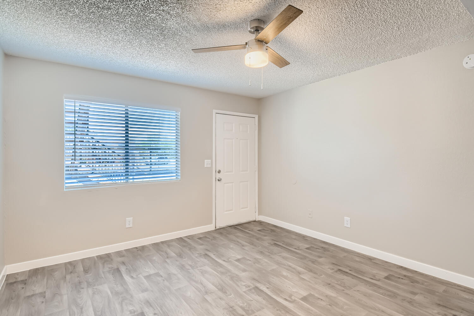
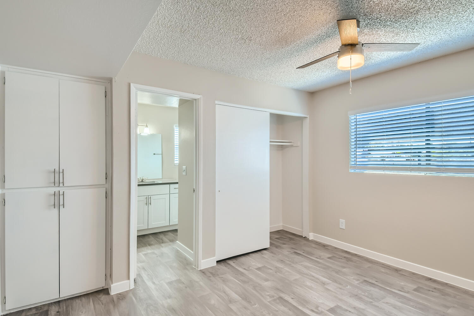
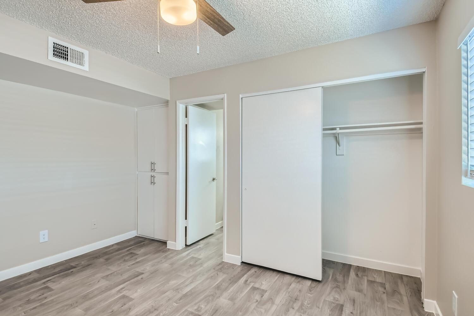
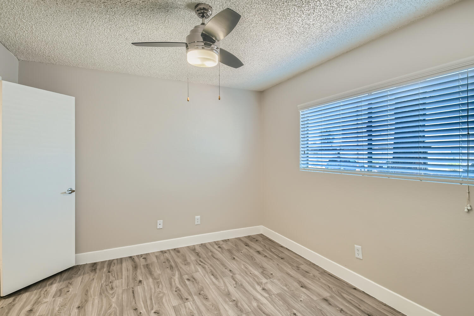
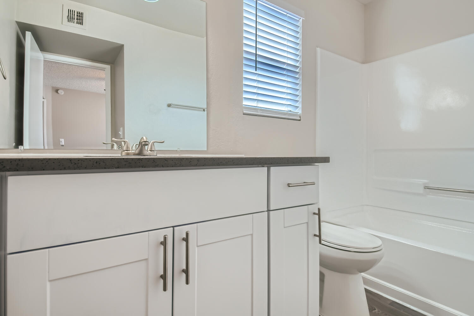
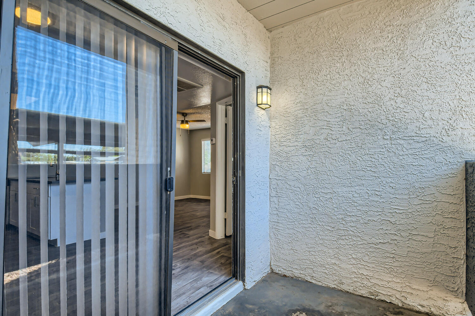
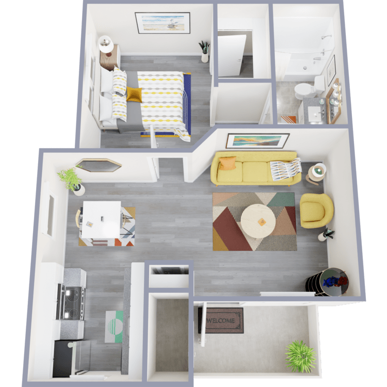
A2
Details
- Beds: 1 Bedroom
- Baths: 1
- Square Feet: 564
- Rent: From $1250
- Deposit: $500
Floor Plan Amenities
- Balcony or Patio *
- Cable Ready
- Carpeted Floors *
- Ceiling Fans
- Central Air and Heating
- Disability Access *
- Dishwasher *
- Garbage Disposal *
- High Speed Internet Access
- Linen Storage Closet *
- Luxury Cabinets, Backsplashes, and Brushed Nickel Hardware *
- Microwave
- Pantry *
- Quartz Countertops *
- Refrigerator
- Stainless Steel Appliances *
- Tub and Shower
- Walk-in Closets *
- Wood Plank Vinyl Floors *
* In Select Apartment Homes
Floor Plan Photos
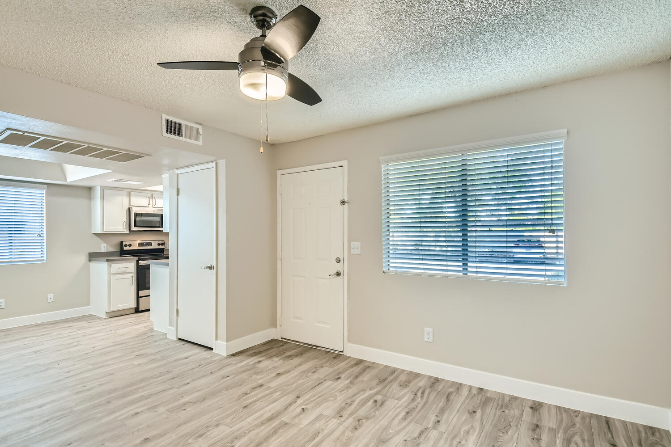
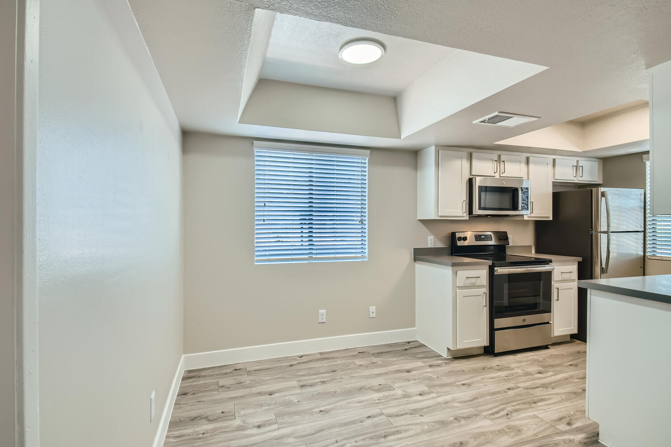
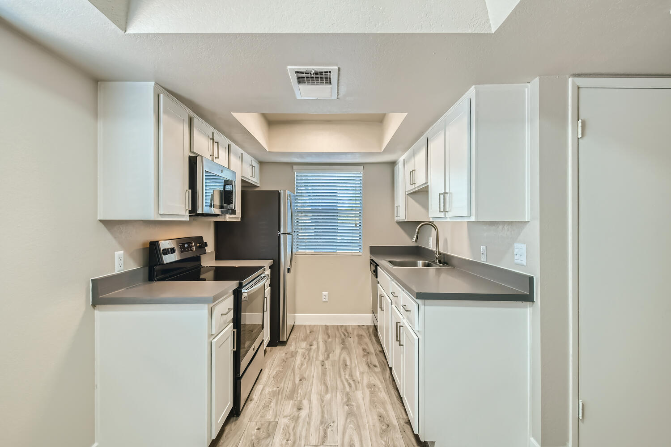
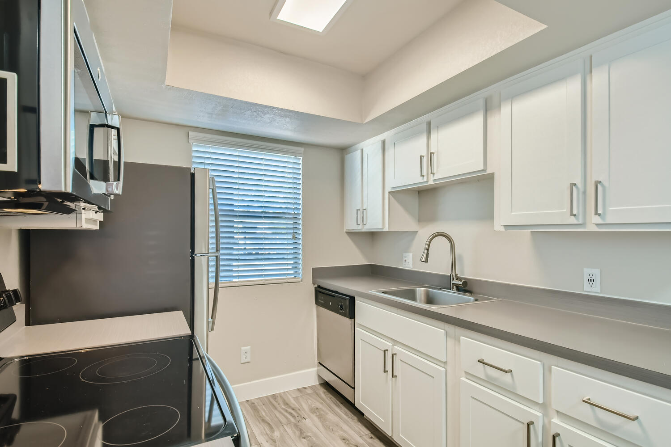
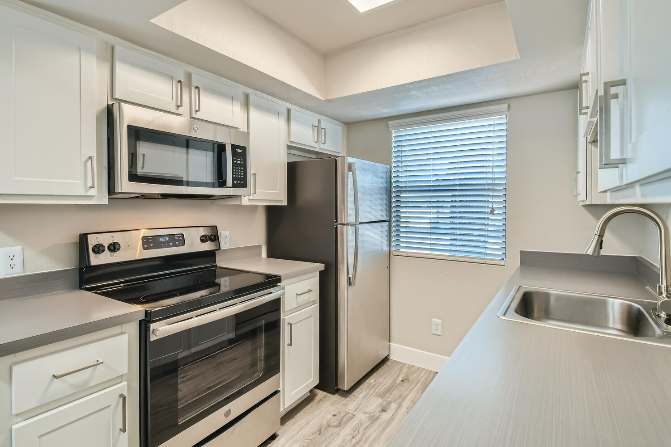
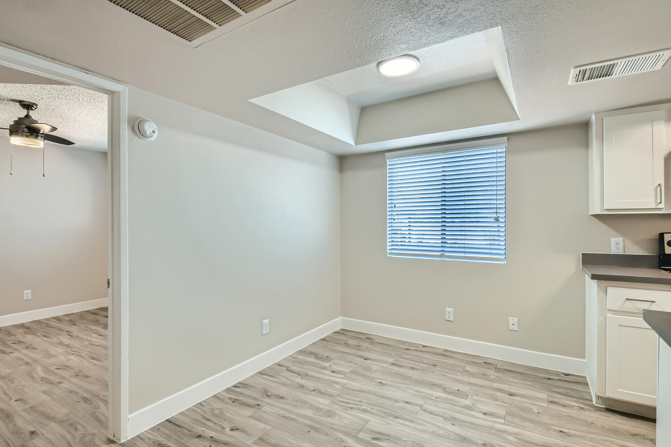
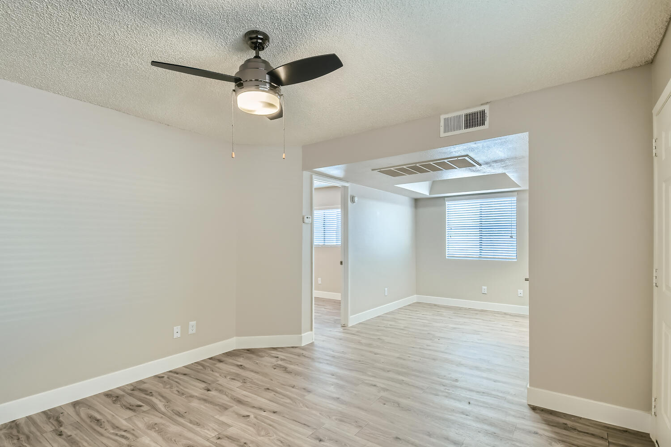
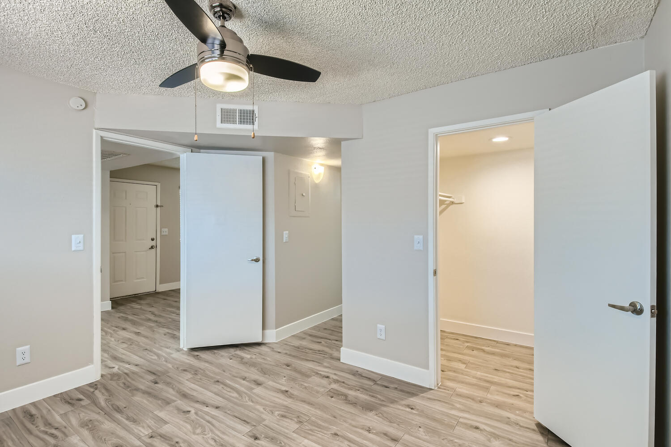
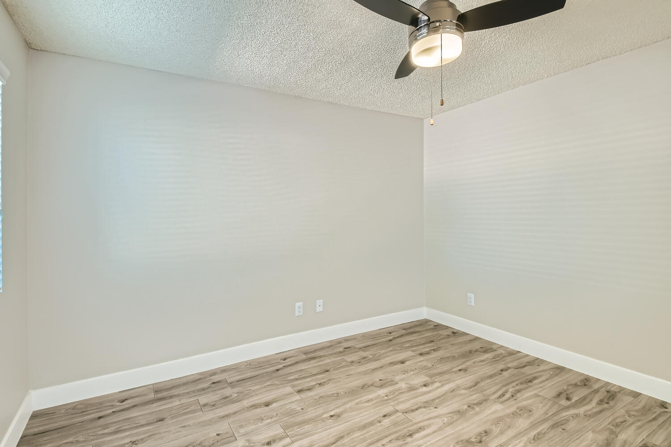
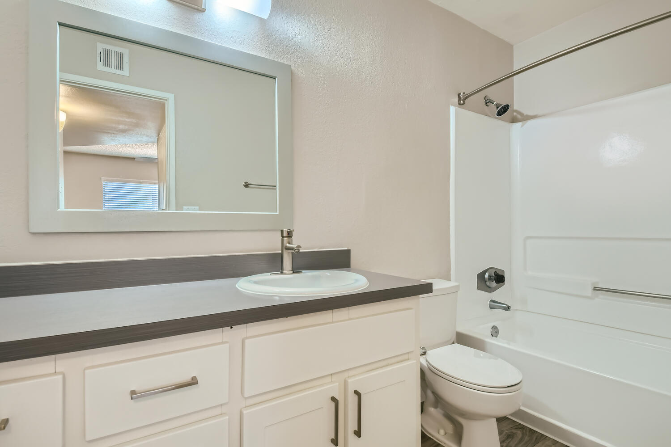
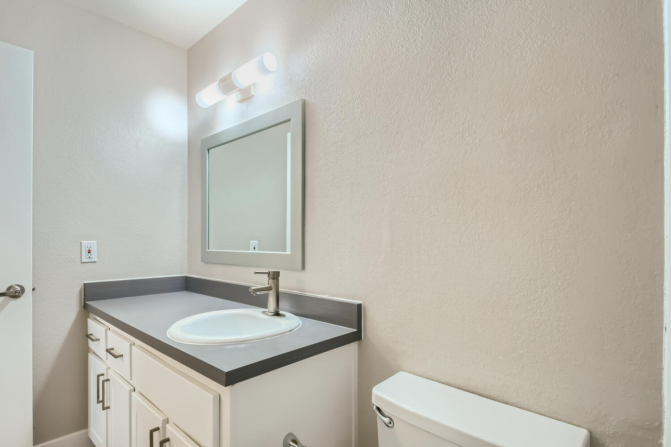
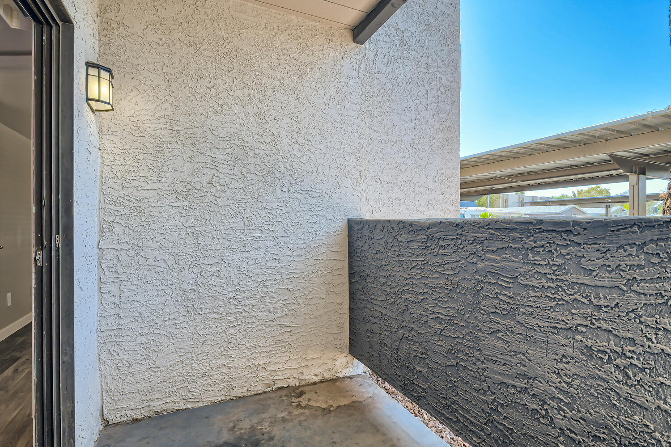
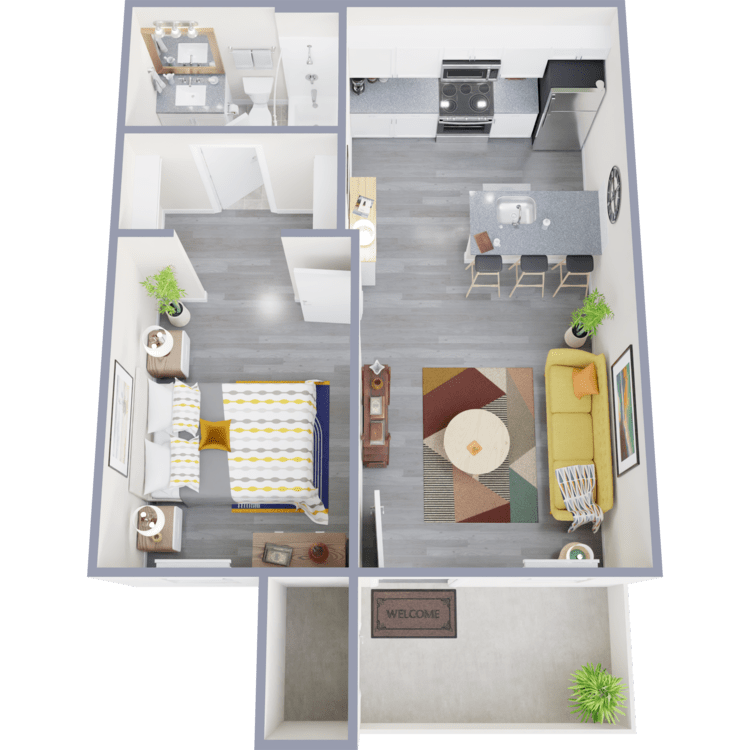
A3
Details
- Beds: 1 Bedroom
- Baths: 1
- Square Feet: 571
- Rent: From $1295
- Deposit: $500
Floor Plan Amenities
- Balcony or Patio *
- Cable Ready
- Carpeted Floors *
- Ceiling Fans
- Central Air and Heating
- Disability Access *
- Dishwasher *
- Garbage Disposal *
- High Speed Internet Access
- Linen Storage Closet *
- Luxury Cabinets, Backsplashes, and Brushed Nickel Hardware *
- Microwave
- Pantry *
- Quartz Countertops *
- Refrigerator
- Stainless Steel Appliances *
- Tub and Shower
- Walk-in Closets *
- Wood Plank Vinyl Floors *
* In Select Apartment Homes
Floor Plan Photos
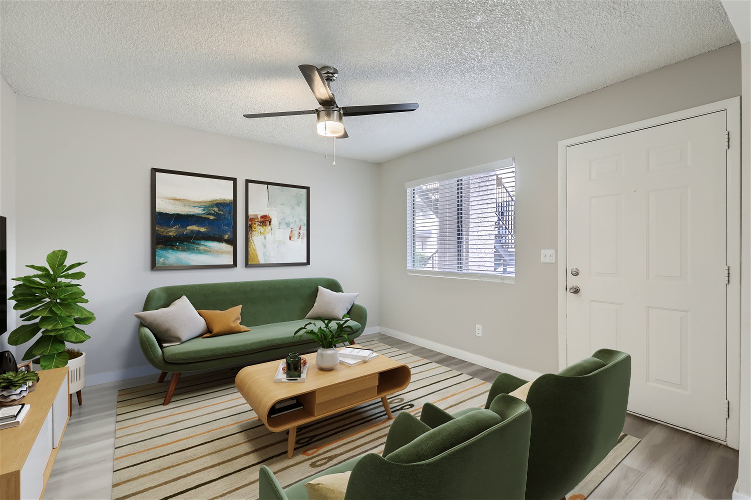
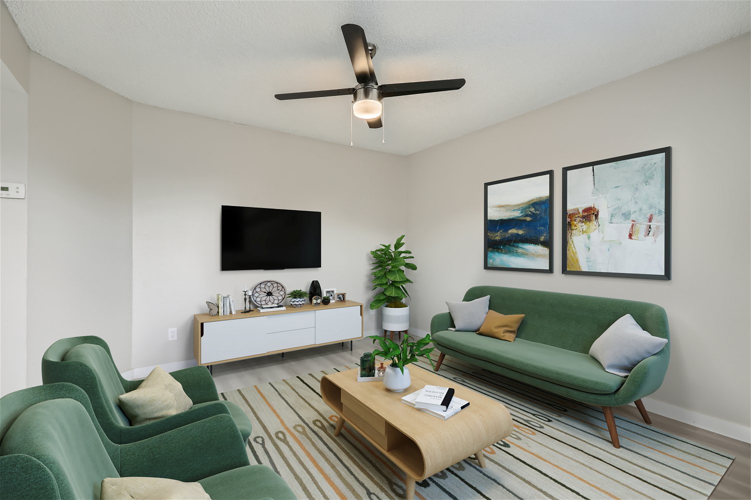
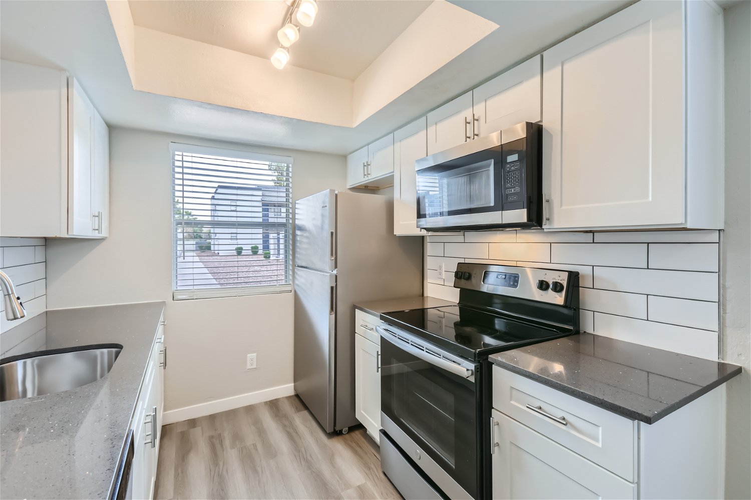
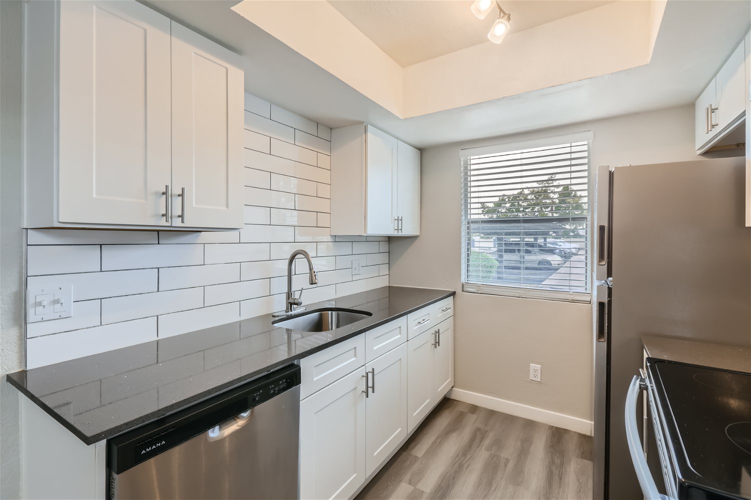
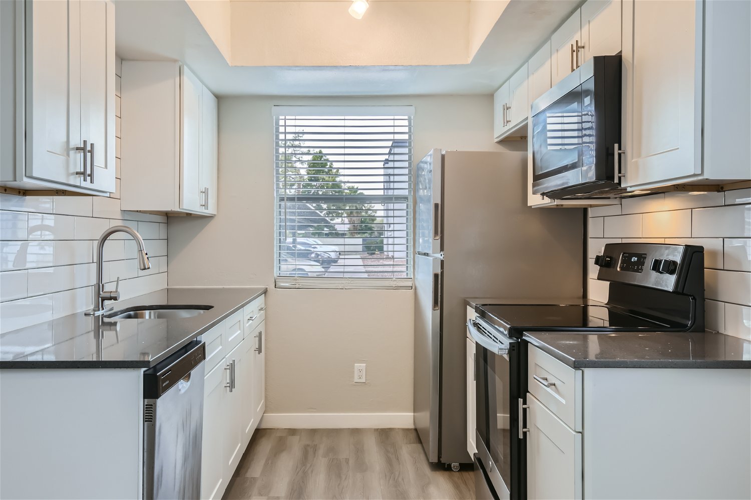
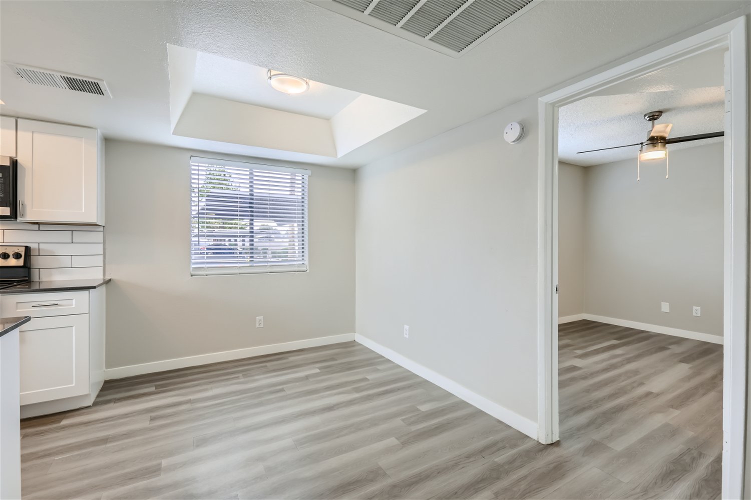
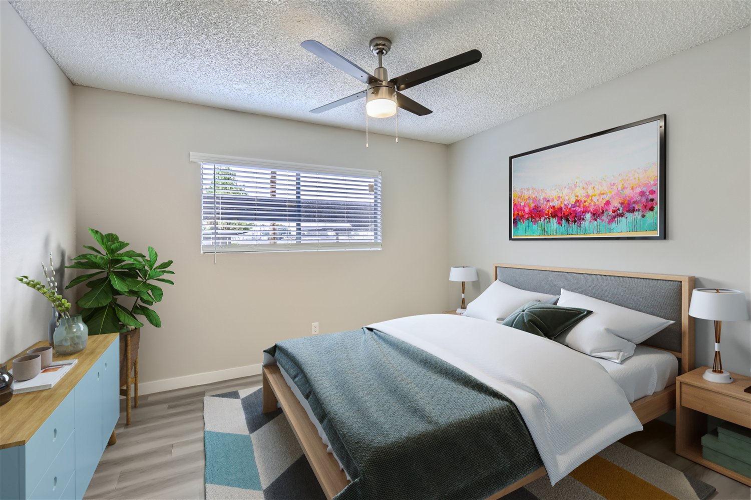
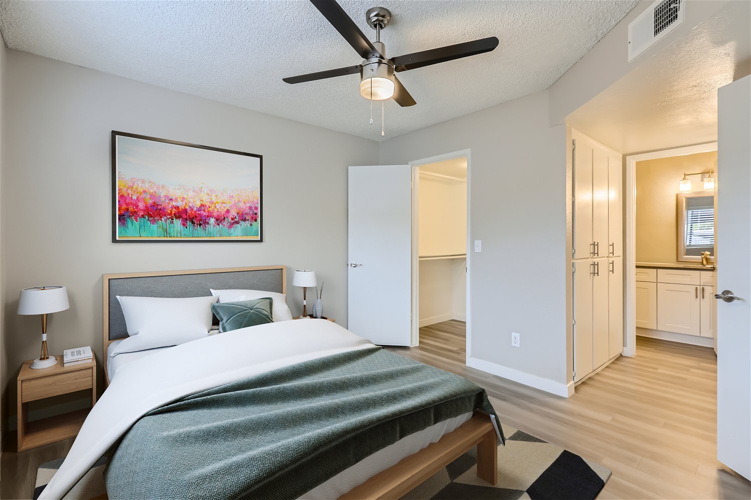
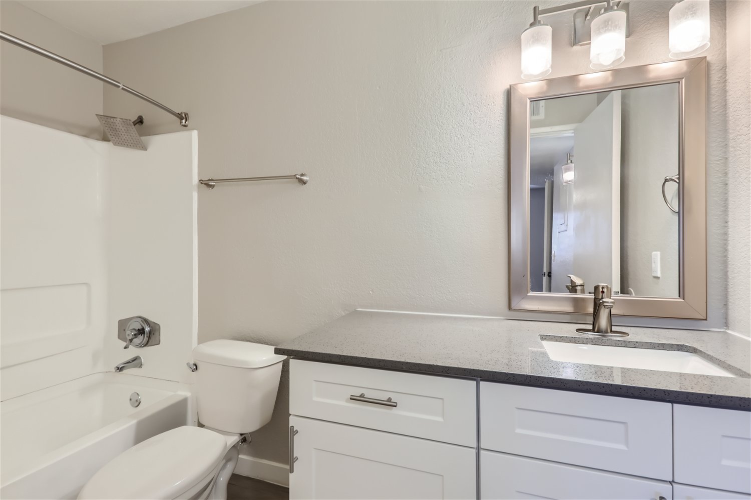
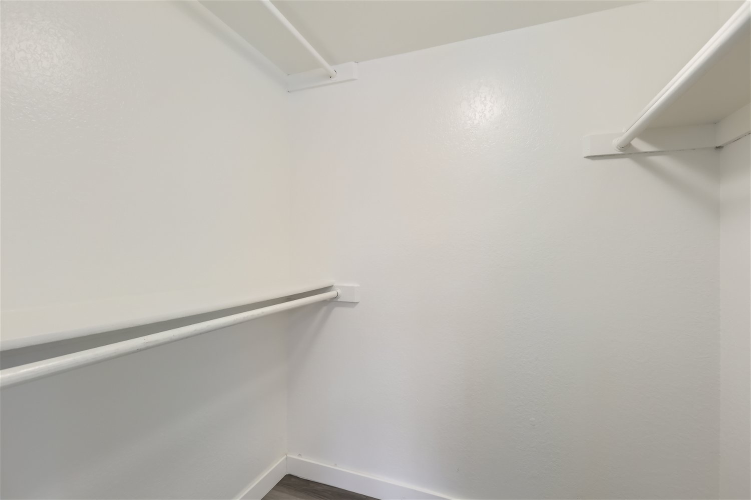
2 Bedroom Floor Plan
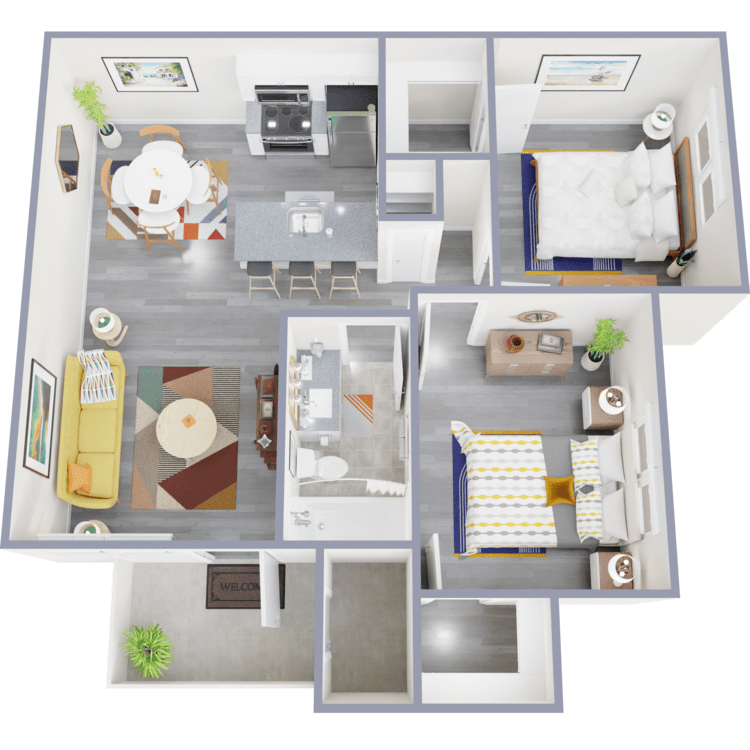
B1
Details
- Beds: 2 Bedrooms
- Baths: 1
- Square Feet: 764
- Rent: From $1300
- Deposit: $500
Floor Plan Amenities
- Balcony or Patio *
- Cable Ready
- Carpeted Floors *
- Ceiling Fans
- Central Air and Heating
- Disability Access *
- Dishwasher *
- Garbage Disposal *
- High Speed Internet Access
- Linen Storage Closet *
- Luxury Cabinets, Backsplashes, and Brushed Nickel Hardware *
- Microwave
- Pantry *
- Quartz Countertops *
- Refrigerator
- Stainless Steel Appliances *
- Tub and Shower
- Walk-in Closets *
- Wood Plank Vinyl Floors *
* In Select Apartment Homes
Floor Plan Photos
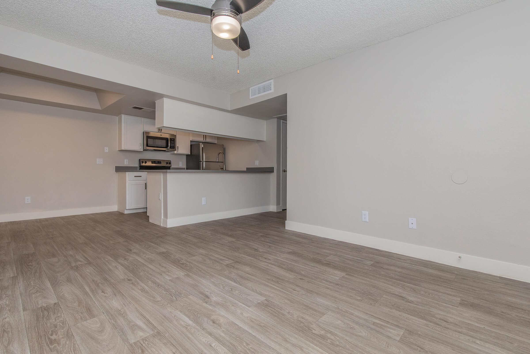
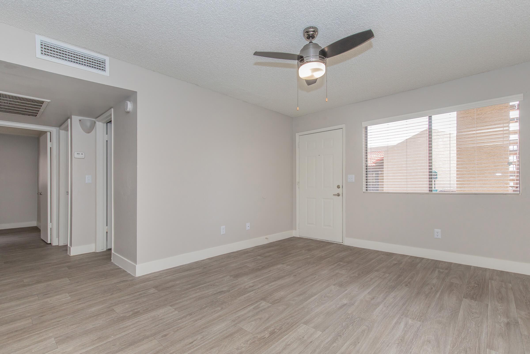
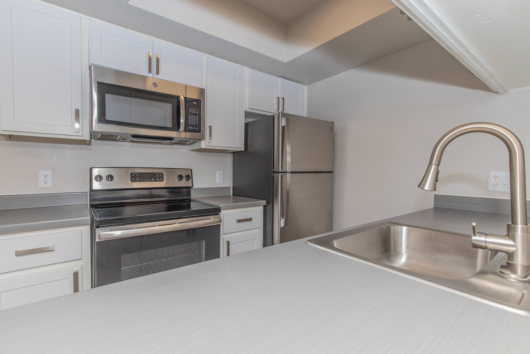
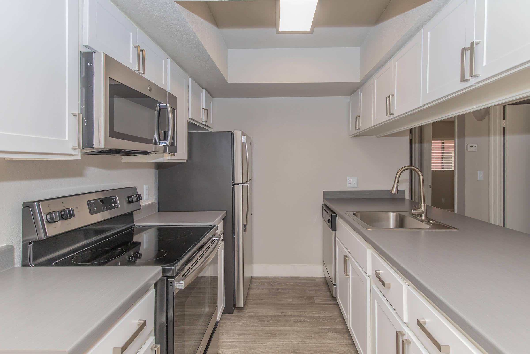
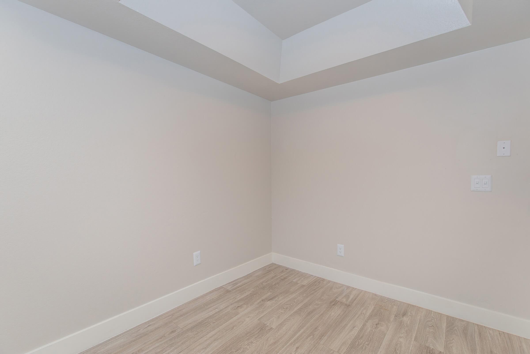
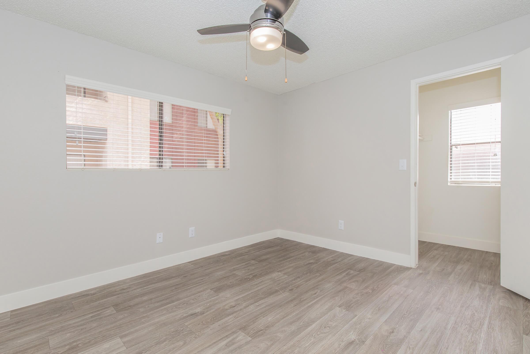
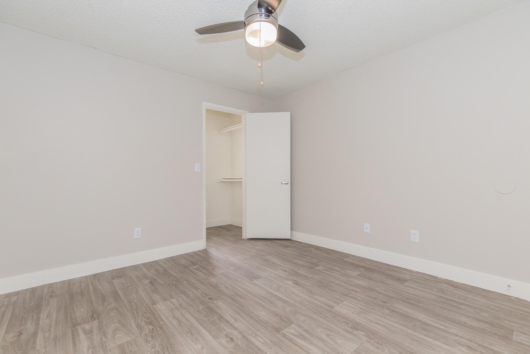
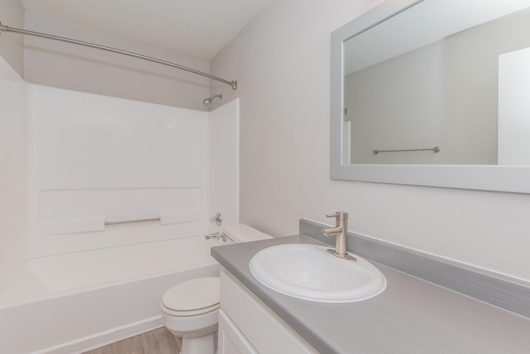
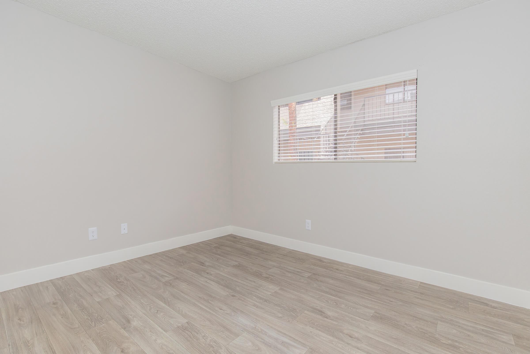
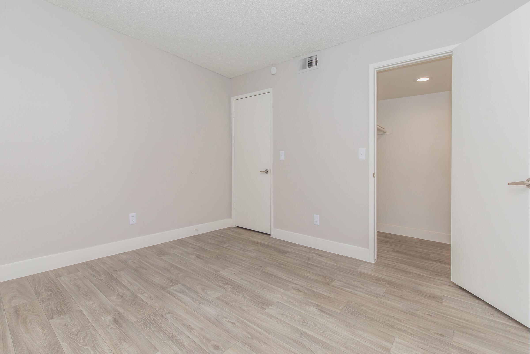
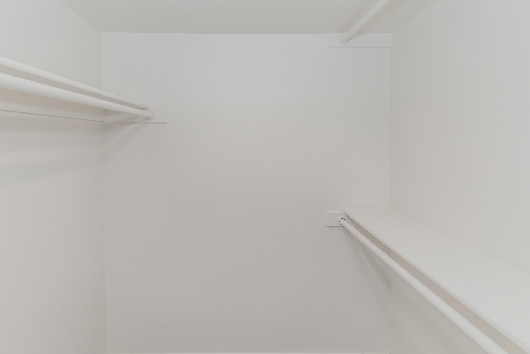
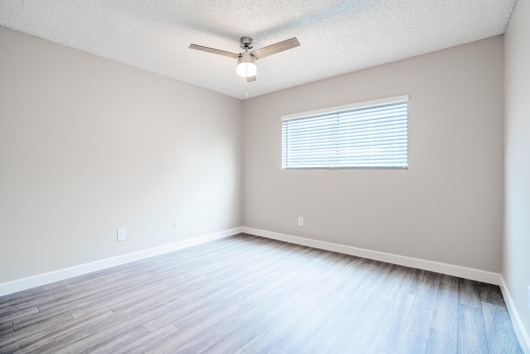
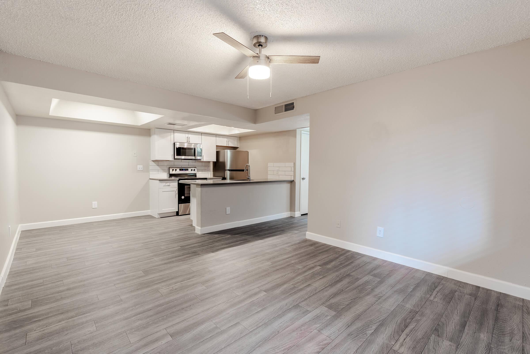
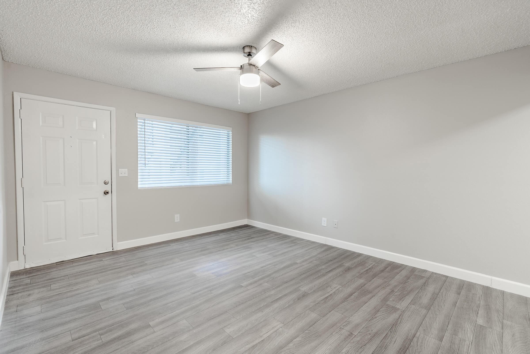
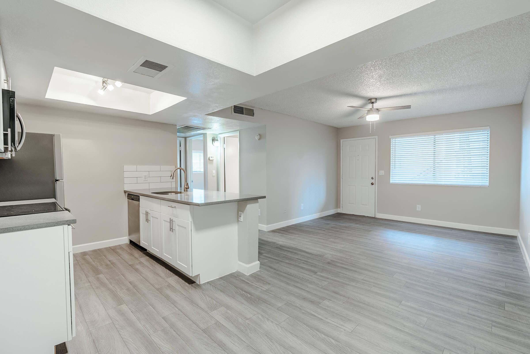
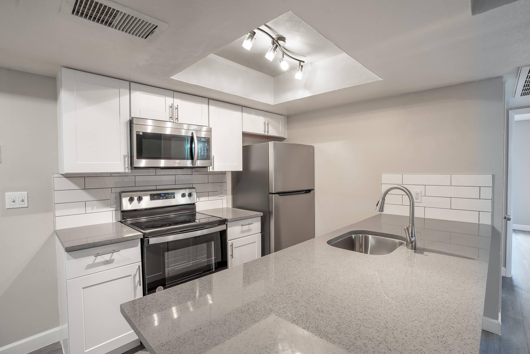
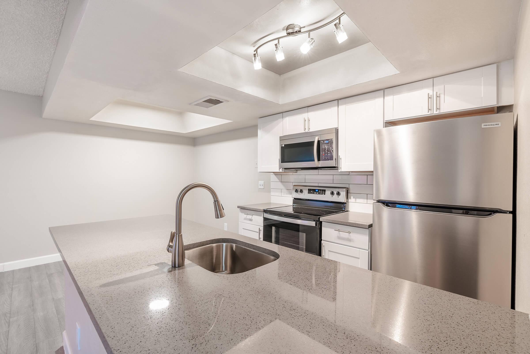
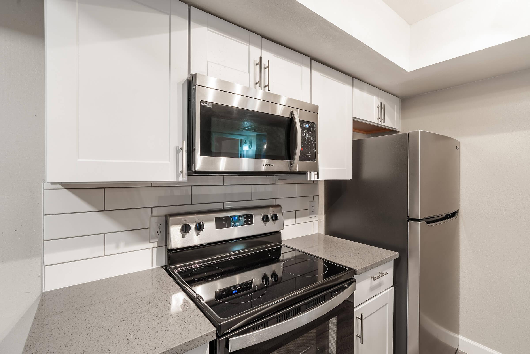
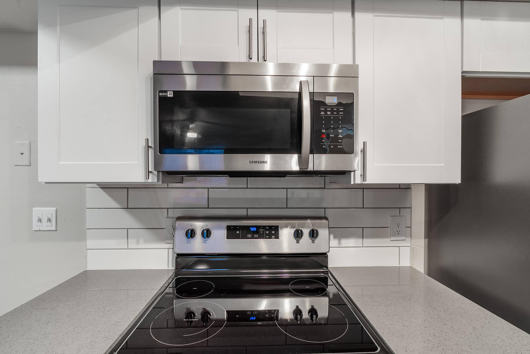
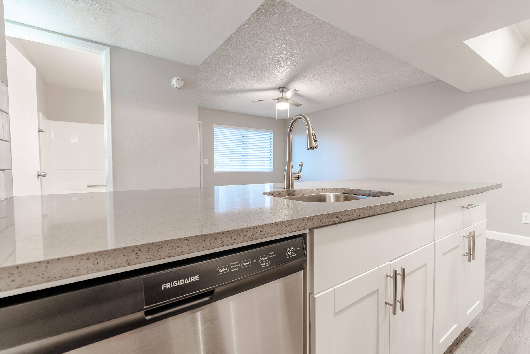
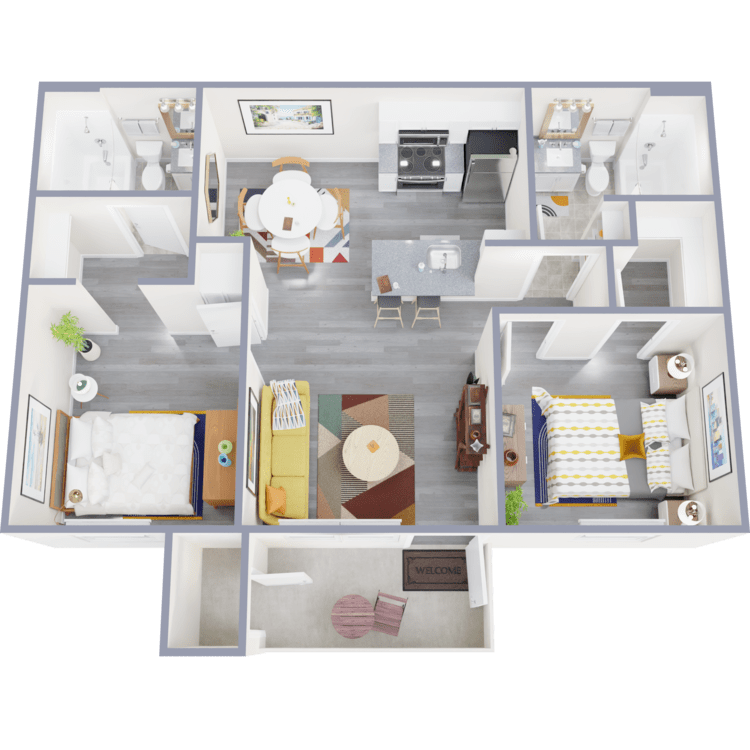
B2
Details
- Beds: 2 Bedrooms
- Baths: 2
- Square Feet: 828
- Rent: From $1525
- Deposit: $500
Floor Plan Amenities
- Balcony or Patio *
- Cable Ready
- Carpeted Floors *
- Ceiling Fans
- Central Air and Heating
- Disability Access *
- Dishwasher *
- Garbage Disposal *
- High Speed Internet Access
- Linen Storage Closet *
- Luxury Cabinets, Backsplashes, and Brushed Nickel Hardware *
- Microwave
- Pantry *
- Quartz Countertops *
- Refrigerator
- Stainless Steel Appliances *
- Tub and Shower
- Walk-in Closets *
- Wood Plank Vinyl Floors *
* In Select Apartment Homes
Floor Plan Photos
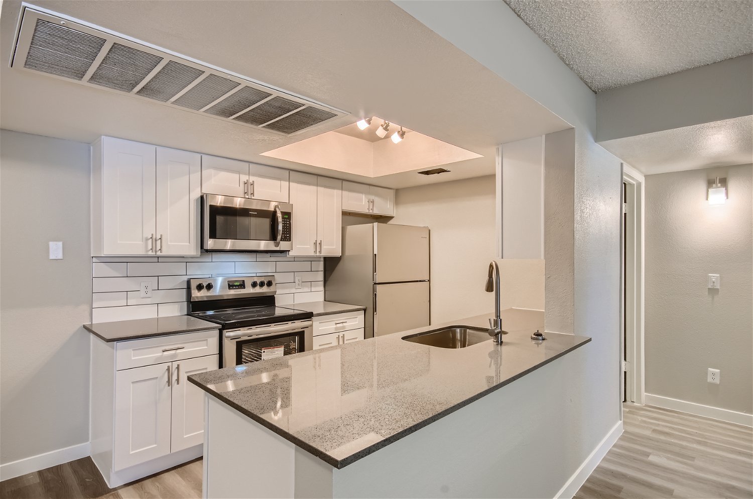
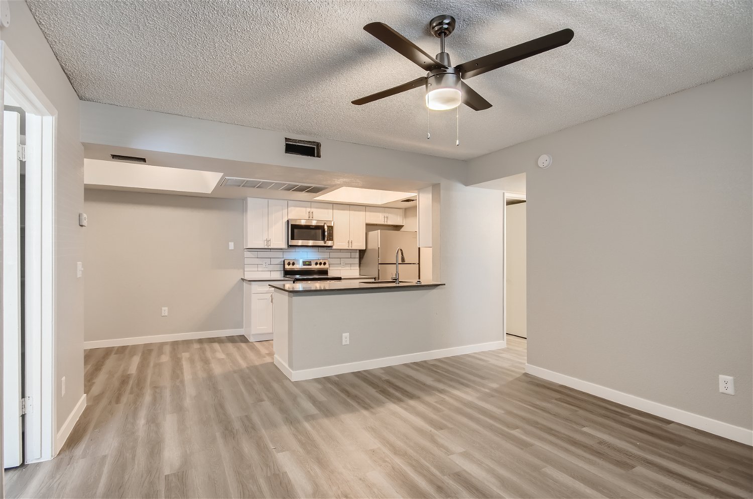
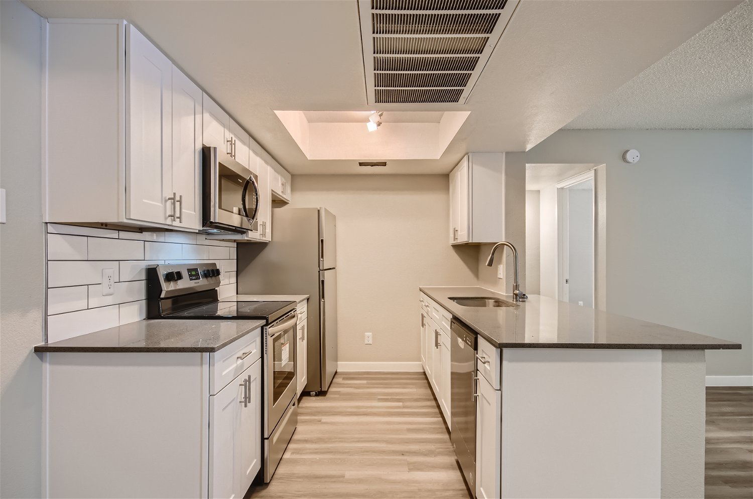
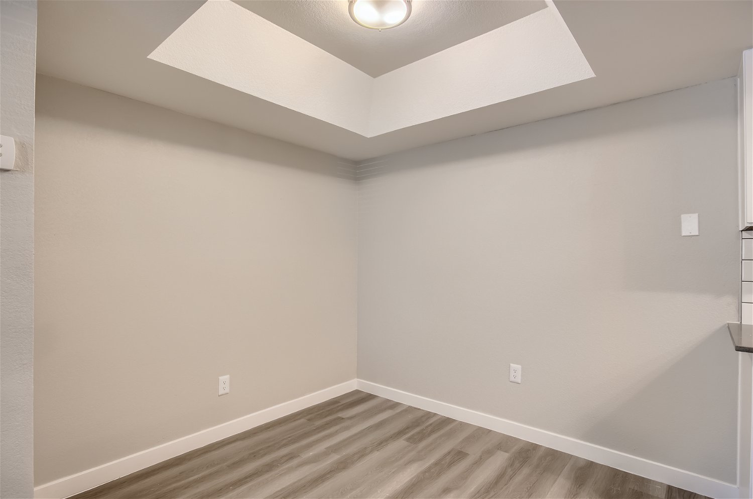
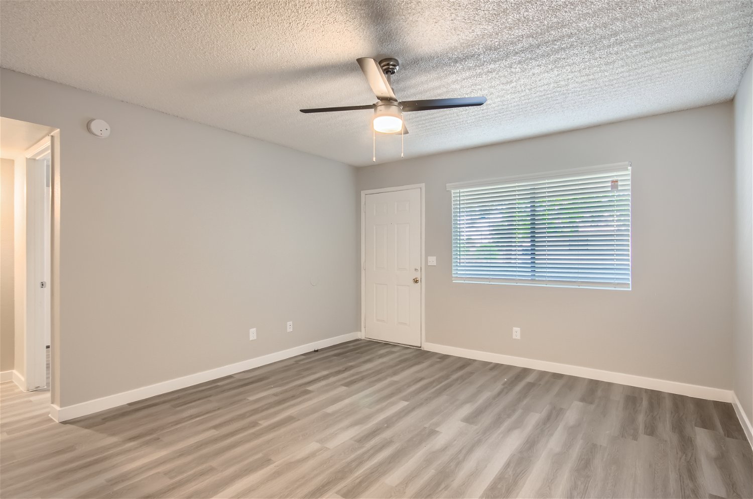
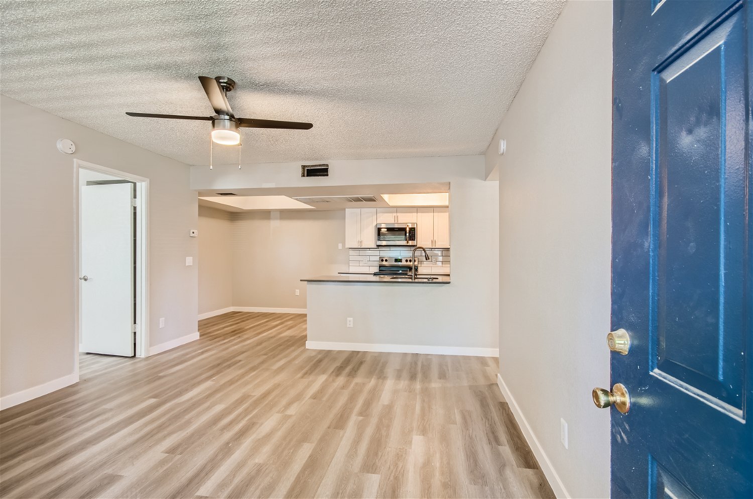
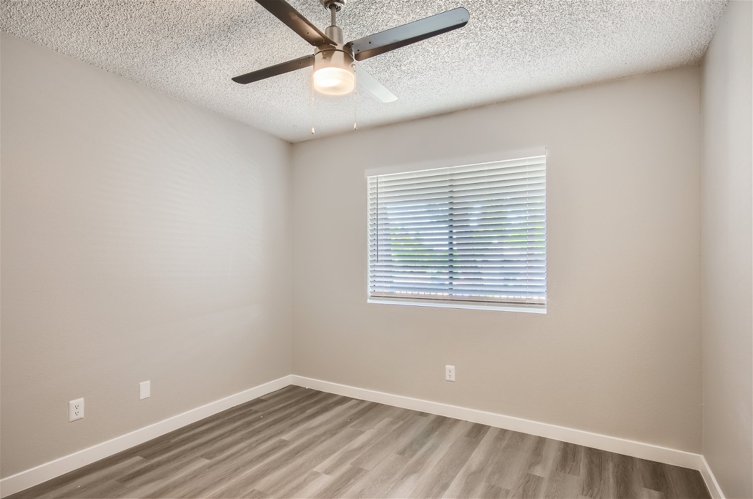
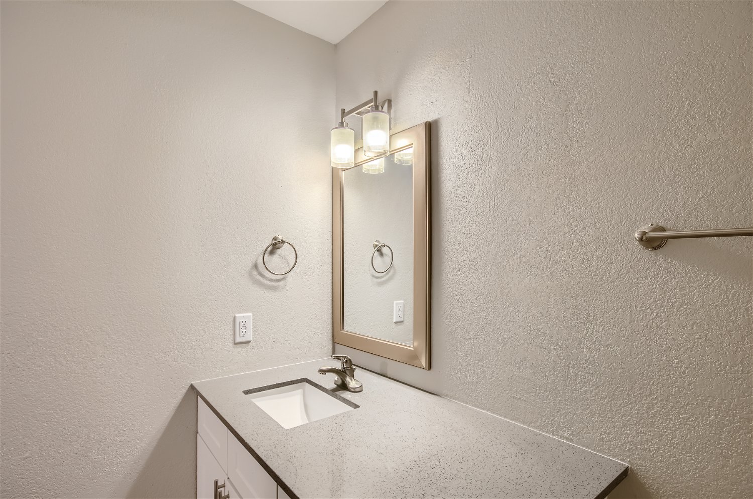
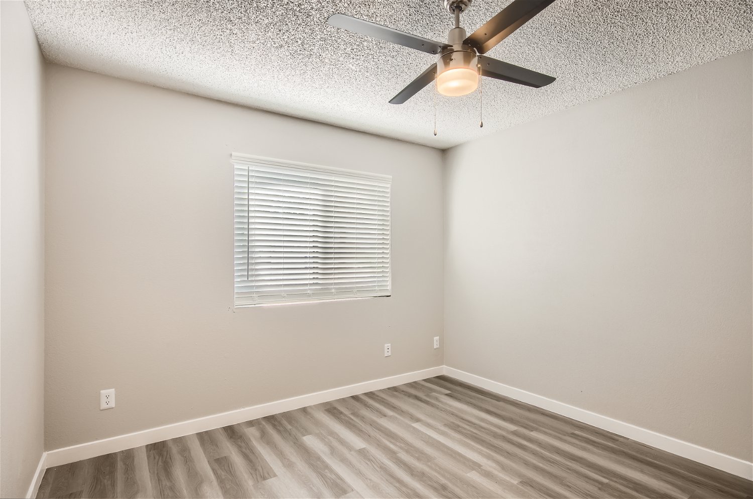
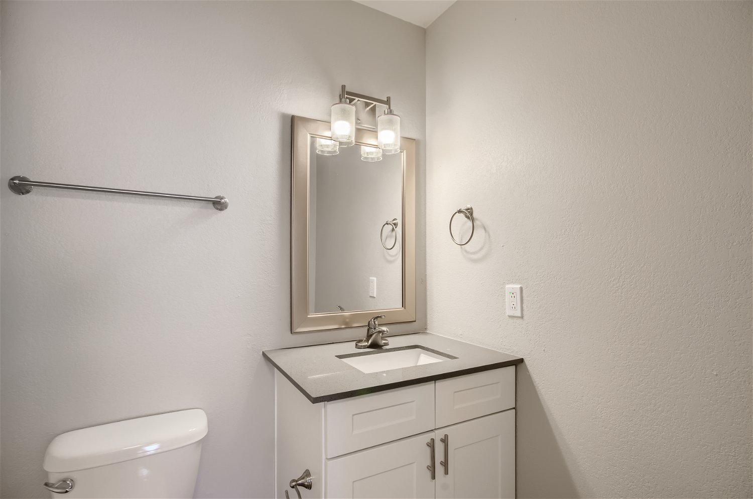
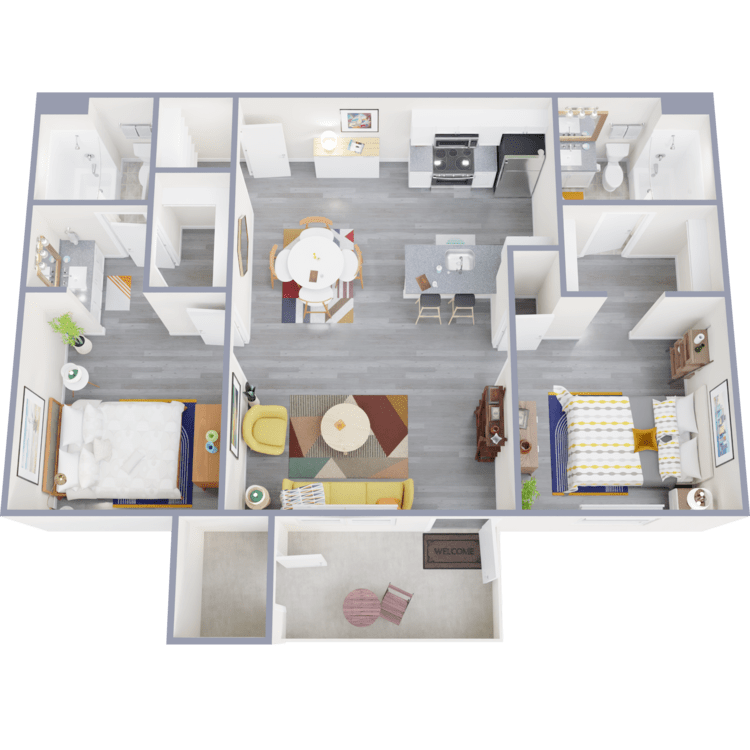
B3
Details
- Beds: 2 Bedrooms
- Baths: 2
- Square Feet: 875
- Rent: From $1650
- Deposit: $500
Floor Plan Amenities
- Balcony or Patio *
- Cable Ready
- Carpeted Floors *
- Ceiling Fans
- Central Air and Heating
- Disability Access *
- Dishwasher *
- Garbage Disposal *
- High Speed Internet Access
- Linen Storage Closet *
- Luxury Cabinets, Backsplashes, and Brushed Nickel Hardware *
- Microwave
- Pantry *
- Quartz Countertops *
- Refrigerator
- Stainless Steel Appliances *
- Tub and Shower
- Walk-in Closets *
- Wood Plank Vinyl Floors *
* In Select Apartment Homes
Floor Plan Photos
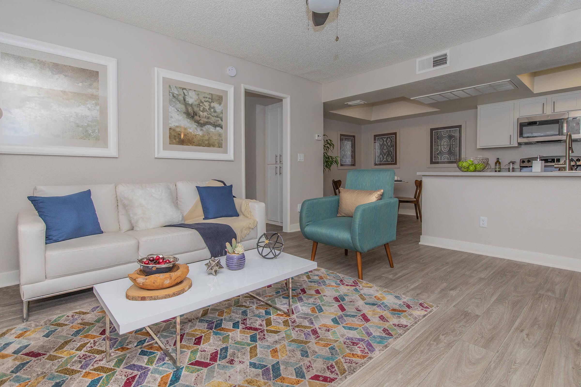
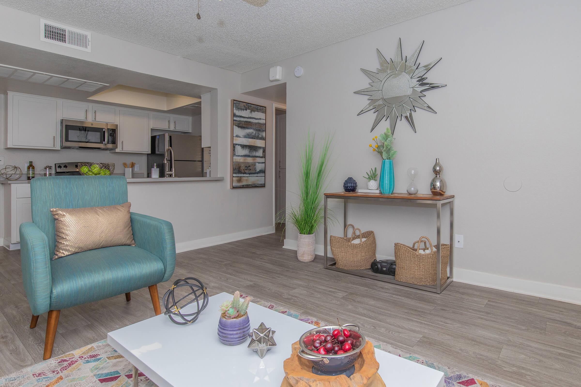
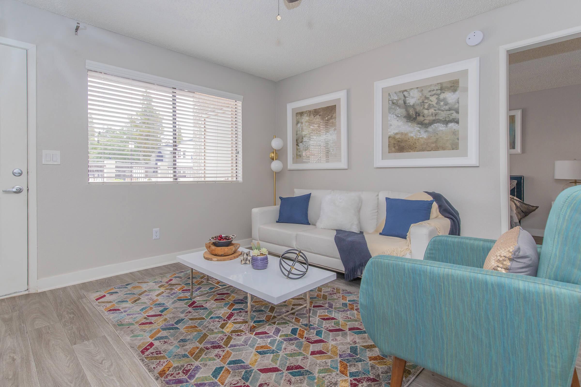
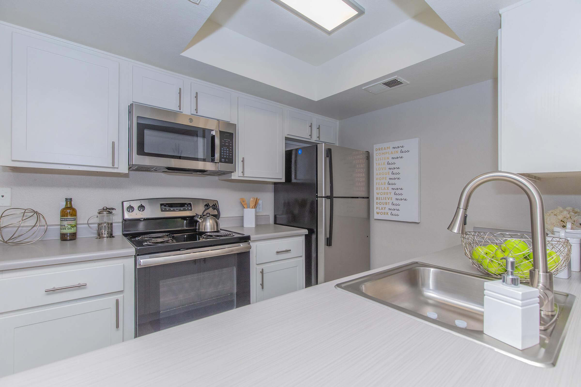
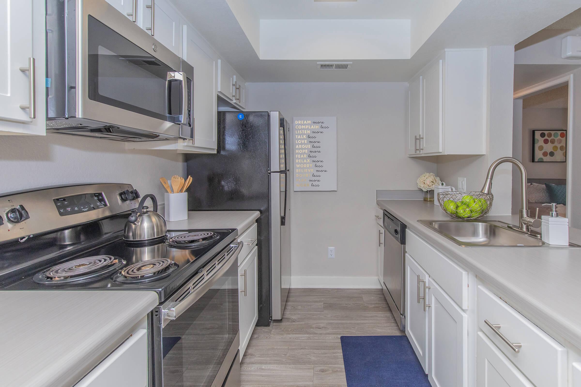
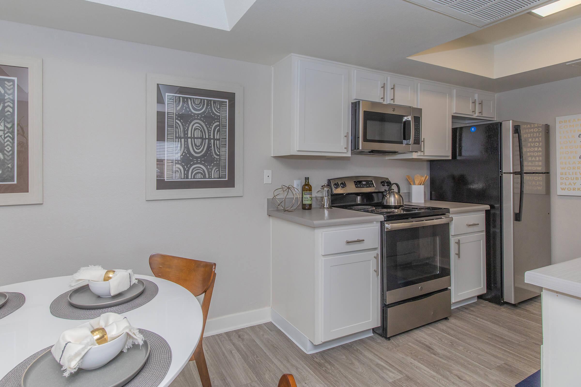
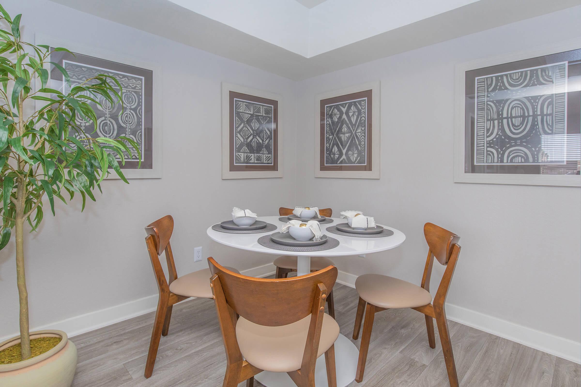
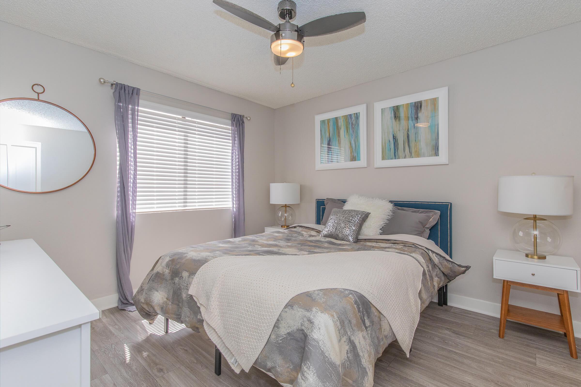
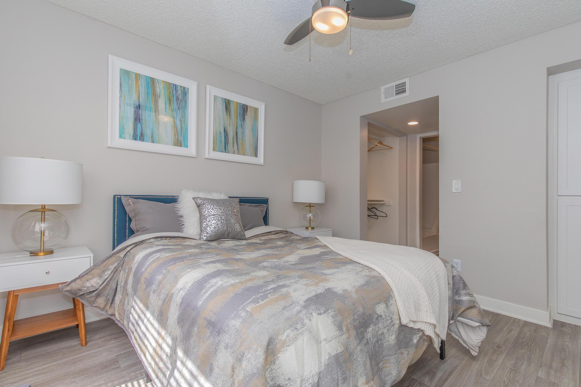
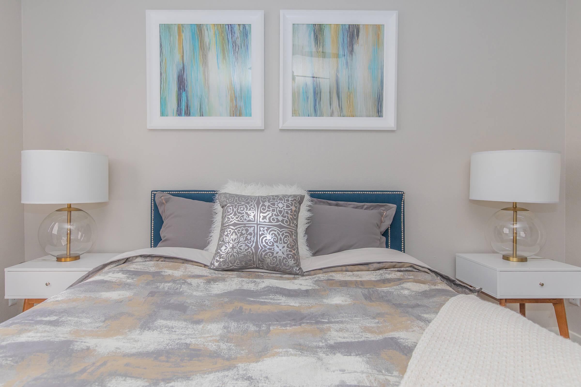
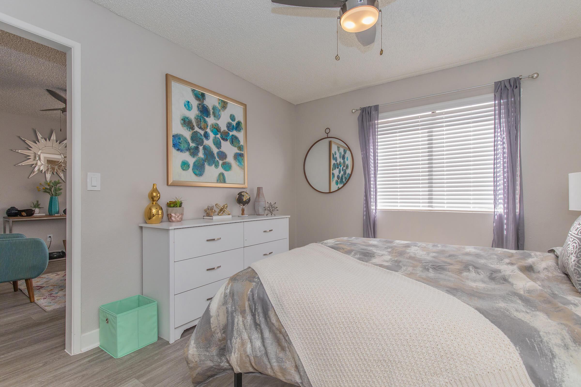
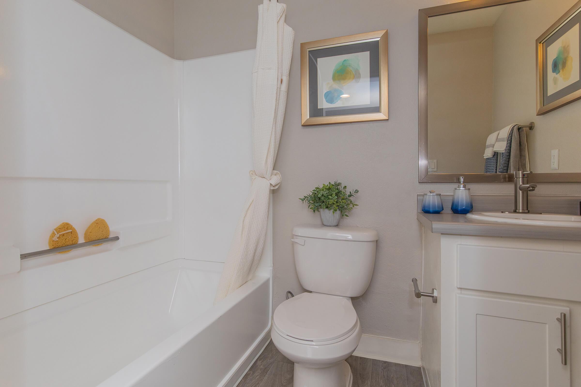
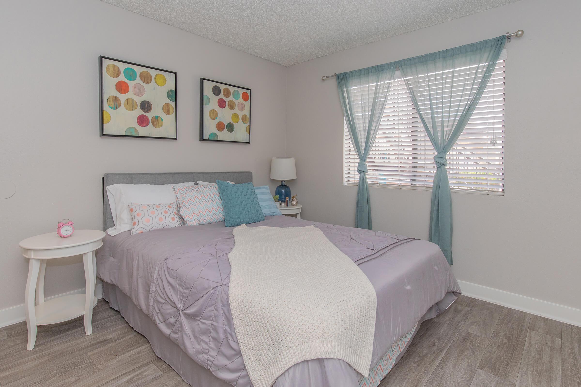
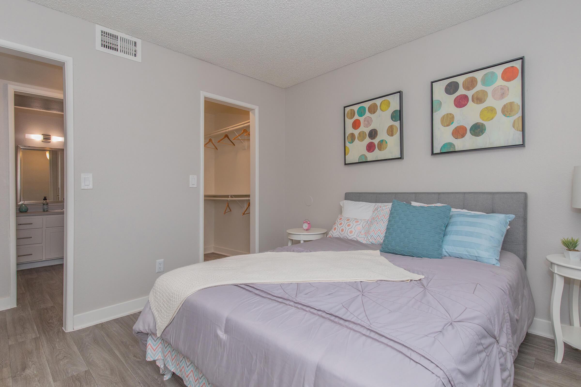
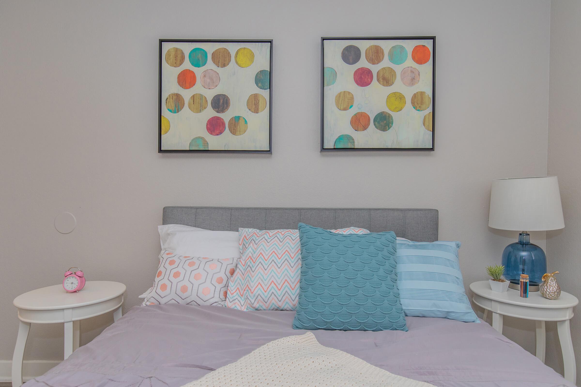
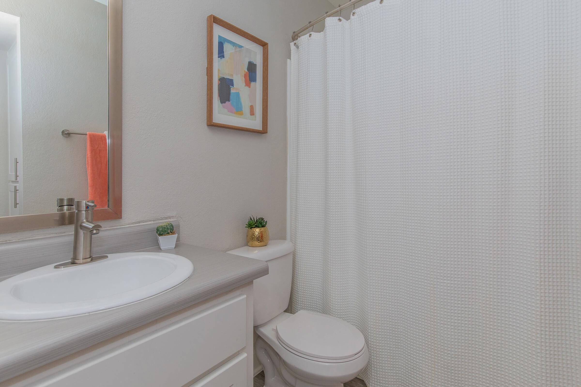
Amenities
Explore what your community has to offer
Community Amenities
- Barbecue Grill Station and Picnic Area
- Beautiful Landscaping
- Courtesy Patrol
- Covered Parking
- Dog Park
- Easy Access to Public Transportation
- Fitness Center
- Gated Apartment Community
- Guest Parking
- Hot Tub Spa
- Laundry Facility
- On-call Maintenance
- On-site Maintenance
- Online Maintenance Portal
- Online Rent Payments
- Package Service
- Pet-Friendly Community
- Playground
- Public Parks Nearby
- Spanish-speaking Staff
- Storage Space
- Three Swimming Pools
Apartment Features
- Balcony or Patio*
- Cable Ready
- Carpeted Floors*
- Ceiling Fans
- Central Air and Heating
- Disability Access*
- Dishwasher*
- Garbage Disposal*
- High Speed Internet Access
- Linen Storage Closet*
- Luxury Cabinets, Backsplashes, and Brushed Nickel Hardware*
- Microwave
- Pantry*
- Quartz Countertops*
- Refrigerator
- Stainless Steel Appliances*
- Tub and Shower
- Walk-in Closets*
- Wood Plank Vinyl Floors*
* In Select Apartment Homes
Pet Policy
Pets Welcome Upon Approval. Limit of 2 pets per home. Maximum adult weight is 80 pounds. Vaccination records are required. Photo of pet required. Non-refundable pet fee is $150 Refundable pet deposit is $200 Monthly pet rent of $40 will be charged per pet. Breed restrictions apply. Breed restrictions include: Akita, Belgian Malinois, Cane Corso, German Shepard, Doberman, American Bull Dog, Pit Bull, Staffordshire Bull Terrier, Rottweiler, Chow, Great Dane, Mastiff, and Wolf Hybrid. Pet Amenities: Bark Park Pet Waste Stations
Photos
Community Amenities
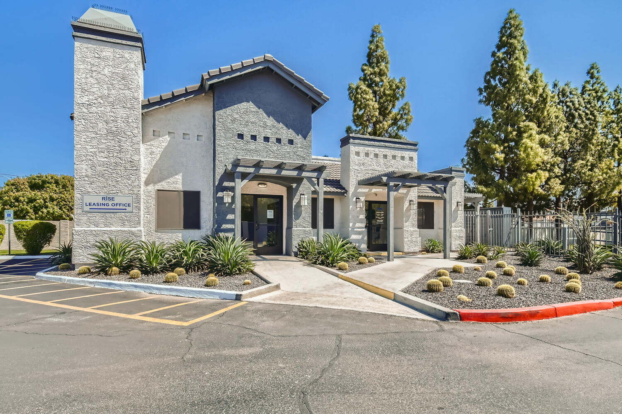
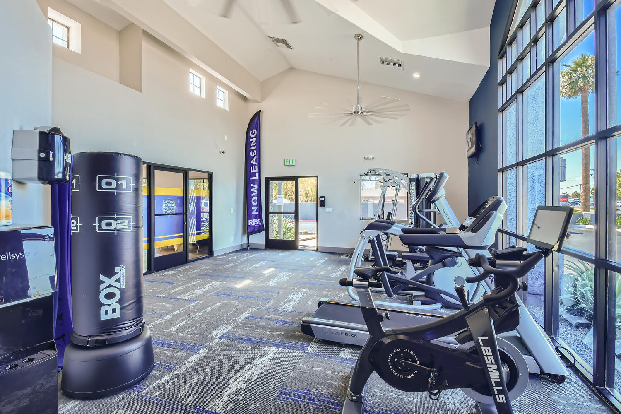
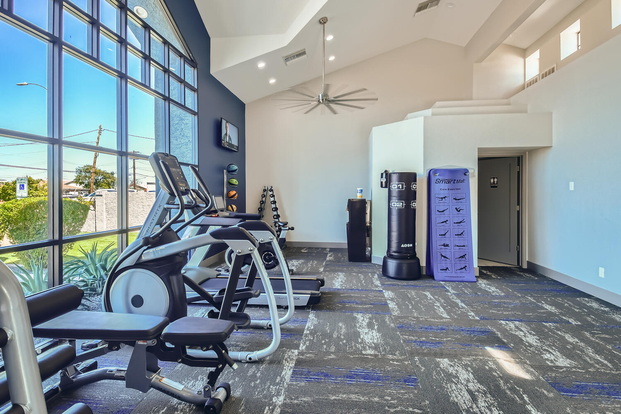
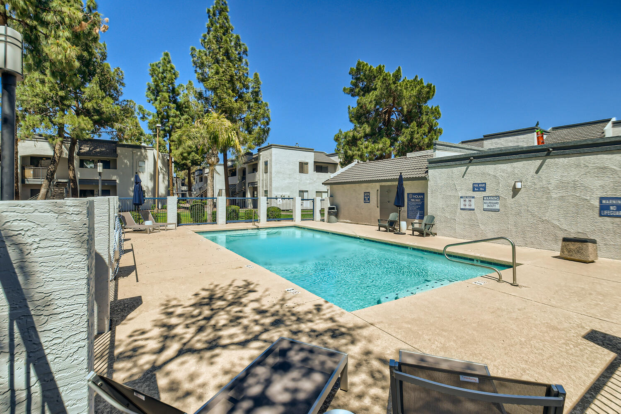
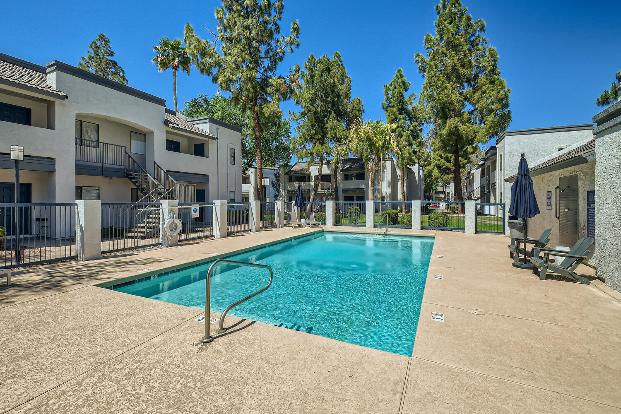
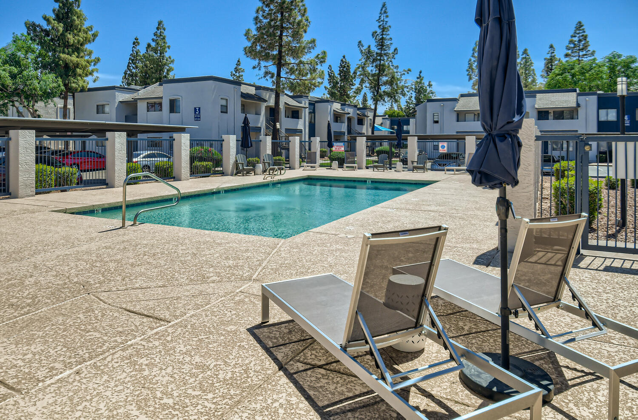
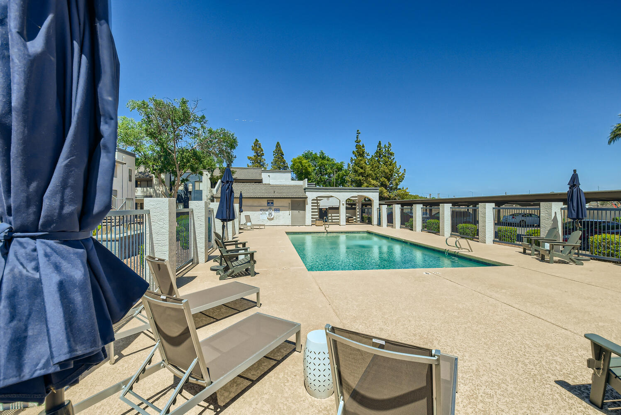
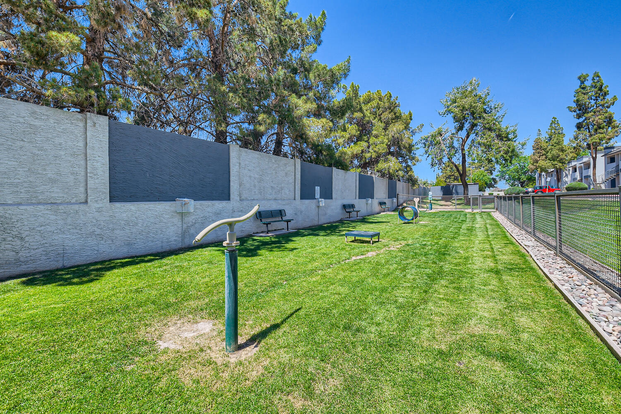
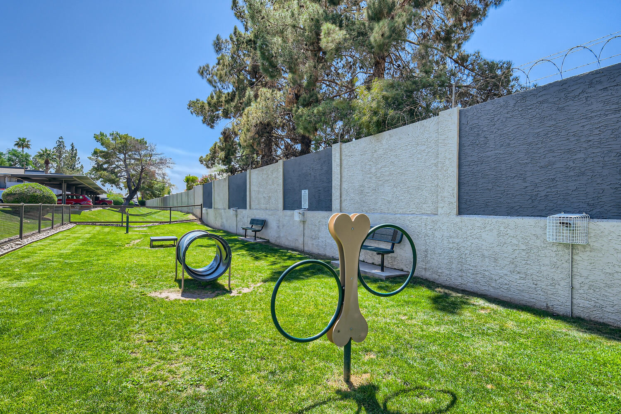
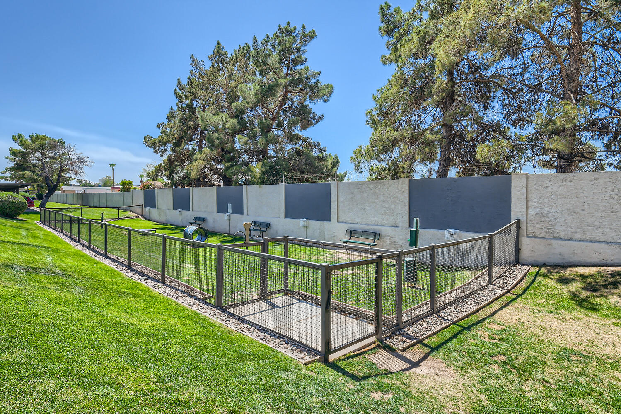
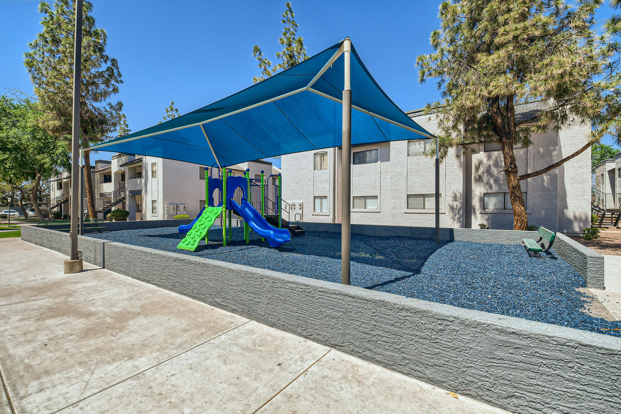
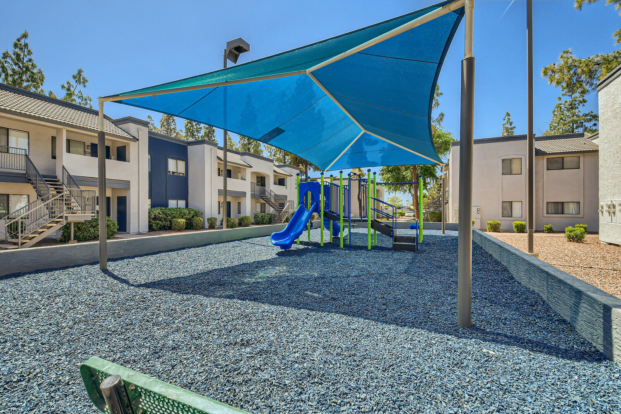
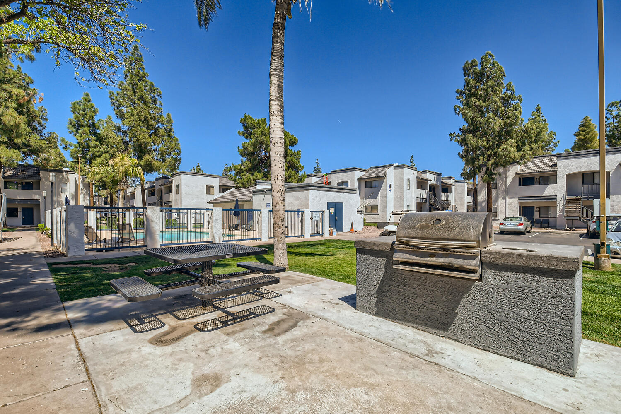
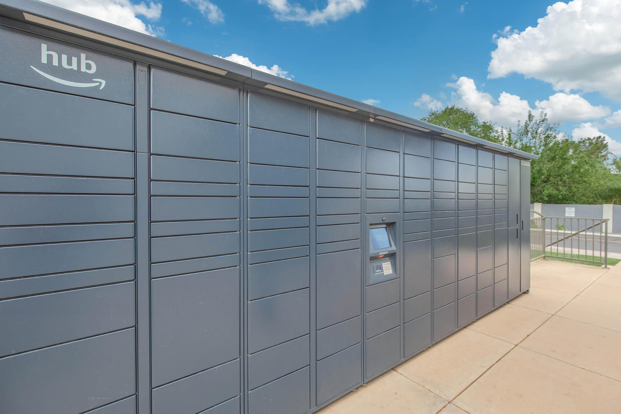
A1 - Renovated 1 Bed 1 Bath









A2 - Renovated 1 Bed 1 Bath













B1 - Renovated 2 Bed 1 Bath









A3 - Renovated 1 Bed 1 Bath










B2 - Renovated 2 Bed 2 Bath










A2 - Upgraded 1 Bed 1 Bath












B1 - Upgraded 2 Bed 1 Bath











B2 - Upgraded 2 Bed 2 Bath
















Neighborhood
Points of Interest
Rise Broadway
Located 945 W Broadway Road Mesa, AZ 85210Amusement Park
Bank
Bar/Lounge
Cafes, Restaurants & Bars
Coffee Shop
Elementary School
Entertainment
Fitness Center
Grocery Store
High School
Hospital
Library
Mass Transit
Middle School
Museum
Park
Pharmacy
Post Office
Preschool
Restaurant
School
Shopping
Shopping Center
Sporting Center
University
Yoga/Pilates
Contact Us
Come in
and say hi
945 W Broadway Road
Mesa,
AZ
85210
Phone Number:
480-844-0697
TTY: 711
Office Hours
Monday through Friday 9:00 AM to 5:00 PM.